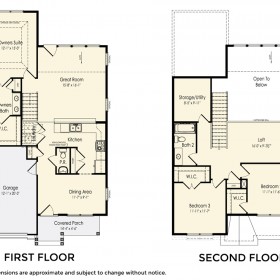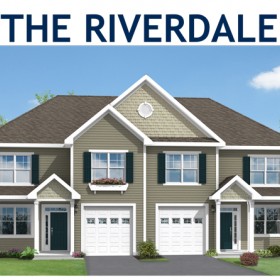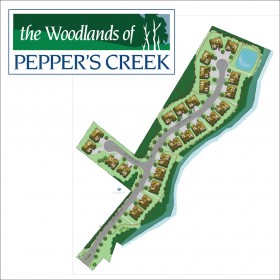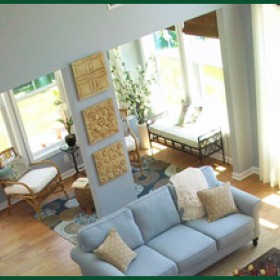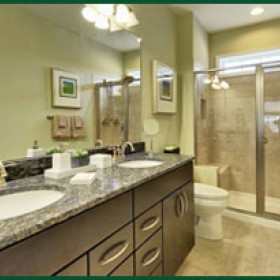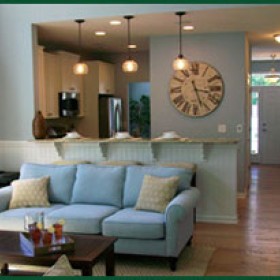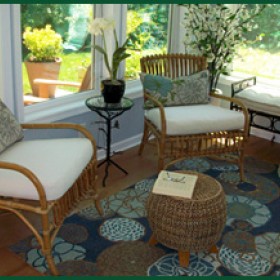Residences Designed Around You
The Riverdale floor plan offers state of the art functionality and the easy living design you desire. Offering the very best in first floor living, this 3 bedroom townhome features a first floor master suite, 2.5 baths a single car garage, open floor plan, covered porch and an optional sunroom where you can relax and enjoy the peaceful wooded surroundings. Starting at 1862 square feet of open, relaxing space, Woodlands at Pepper's Creek is the perfect location for maintenance-free living! You will love living at Pepper's Creek.
Starting from $215,000
Click here to view more photos or call now to schedule a tour. (302) 927-0017
Energy
- 2x6 Exterior Walls with R-23 Insulation
- R-19 Insulation in Common Walls
- R-38 Ceilings Attic Areas as Applicable
- High-Performance Low-E Windows
Exterior Features
- Professional Landscaping
- Full yard sod and Irrigation system
- Maintenance-free Vinyl Siding
- 30 Year Architectural Shingles
- Concrete Front Porch and Walkway
- Asphalt Driveway
Interior
- 6-Panel Interior Masonite Doors
- Lever Locksets in Satin Nickel Finish
- Two Coats of Flat Latex Wall Paint-White
- Trim and Doors Semi-Gloss Paint –Brilliant White
- Shaw Stain Resistant Carpet with Padding
- Vinyl Floors in Foyer, Baths, Laundry, Kitchen
- Closets with White Wire Shelving
- 3 ¼" Base Trim Moulding
- 2 ¼" Door casing
- Windows with Drywall Wrapped Returns and window sill and apron
Kitchen and Baths
- Wolf Classic Series Cabinetry
- Saginaw Maple Series Standard
- Kitchen Countertop-Sq. Edge Laminate
- Bath Countertops-White Cultured Marble
Appliances
- GE Energy Star 21CF Top Freezer Refrigerator with icemaker
- GE 30" Electric Glass-Top Range
- GE Built-In Dishwasher with PowerScrub
- GE 30" Microwave Exterior vented
- Rough-In for Washer/Dryer Hookup with Exhaust (washer/dryer appliances not included)
Plumbing
- Kitchen Sink Stainless Steel 8" Deep
- Fiberglass Tub/Shower Combos
- Owner's Bath Shower Fiberglass w/Dual Seat
- Powder Room Pedestal Sink in White Porcelain
- Elongated Toilets in all Areas
- Electric Water Heater
- Kitchen Faucet Moen Chateau Polished Chrome
- Bathroom Faucets Moen Chateau Polished Chrome
- Outside Hose Bibs (2) Included
Lighting Fixtures
- Seagull Lighting in Brushed Nickel Finish
- Foyer Light
- Powder Room and Bath Vanity Lights
- Utility and Walk-In Closets w/ceiling fixtures
- Compact Florescent Bulbs in all Fixtures
- Recessed Lights in all Kitchens and Hallways
Electrical
- 200 AMP Electrical Service
- Dining Areas- Rough-in for Chandelier
- Ceiling Fan Rough-In's w/Separate Fan/Light switches in Owners Bedroom and Living Room
- Telephone and Cable Outlets – 2 Each
- Smoke Detectors hardwired with battery backup in all bedrooms and main areas
- Carbon Monoxide Detectors per code
- Doorbell at Front Door
HVAC
- 95+ Efficiency Propane Gas Furnace w/ Heat Pump
- A/C Unit-16 SEER
- Programmable Thermostat
Upgrades Available on Most Specifications
All Specifications are Subject to Change
Builder Warranty Included


